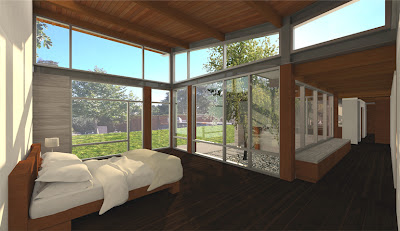Photos by: Jeff Zimmerman
Tuesday, November 30, 2010
Tuesday, November 2, 2010
Cynara Court Construction Update
Some recent construction phase photos of the 56 unit multifamily residential project underway in Castroville
Client: Mid Peninsula Housing Coalition
Contractor: Ausonio Inc.
Tuesday, October 26, 2010
Vista del Valle Construction photos
 |
| Looking up towards elevated courtyard w/ new custom steel frame erected |
 |
| Bedroom wing and guest house volumes |
 |
| Overlooking courtyard towards kitchen and dining volume |
 |
| Board form concrete towards bedroom wing |
 |
| Projecting bedroom wing taking shape behind courtyard space |
 |
| Through stud walls towards master viewing window |
 |
| Master and courtyard volumes |
 |
| New steel frame holding exposed glulam beams |
 |
| View from office |
 |
| Taking form |
Some new construction phase photos of the Vista del Valle (VDV) custom residence in Sonoma, CA.
Client: Ellen Warms & Robert Shokes
Contractor: JMH Construction
Wednesday, October 20, 2010
Capriola Residence Schematics
The Capriola family has asked us to add an additional wing to their existing residence in Sonoma, CA (also designed by Z + A). These images show the most recently developed design scheme.
A collection of large wood columns are being reused in combination with steel, glass and wood paneling to create the primary material palette for the design which wraps around the side of the lot. With abundant glazing on the north side the scheme would take advantage of appropriate natural lighting and create an intimate connection to the back yard that it defines. Green wall panels and a small courtyard, that incorporates an existing tree, break up the facade while creating ecological additions to the design.
Subscribe to:
Comments (Atom)
























